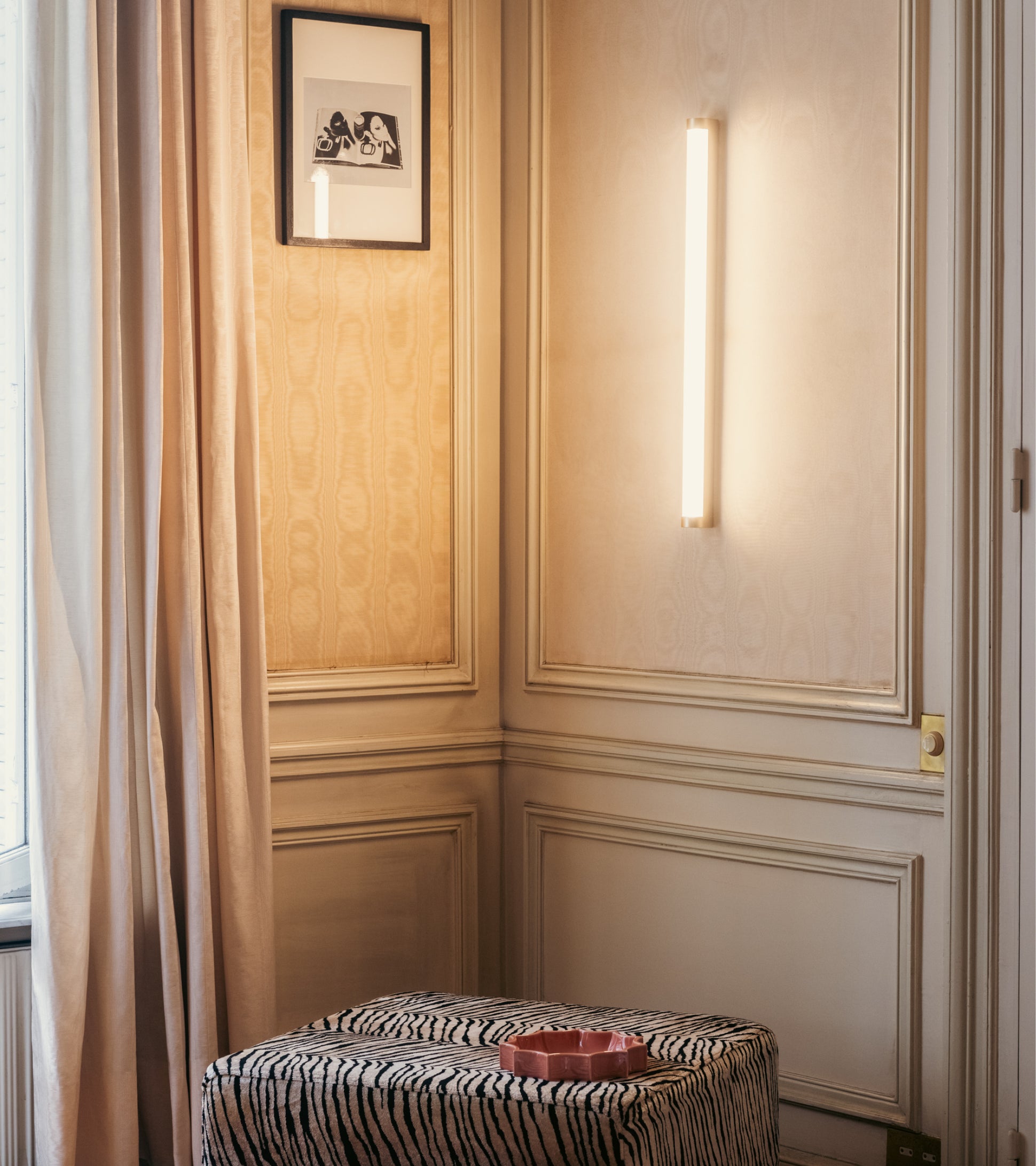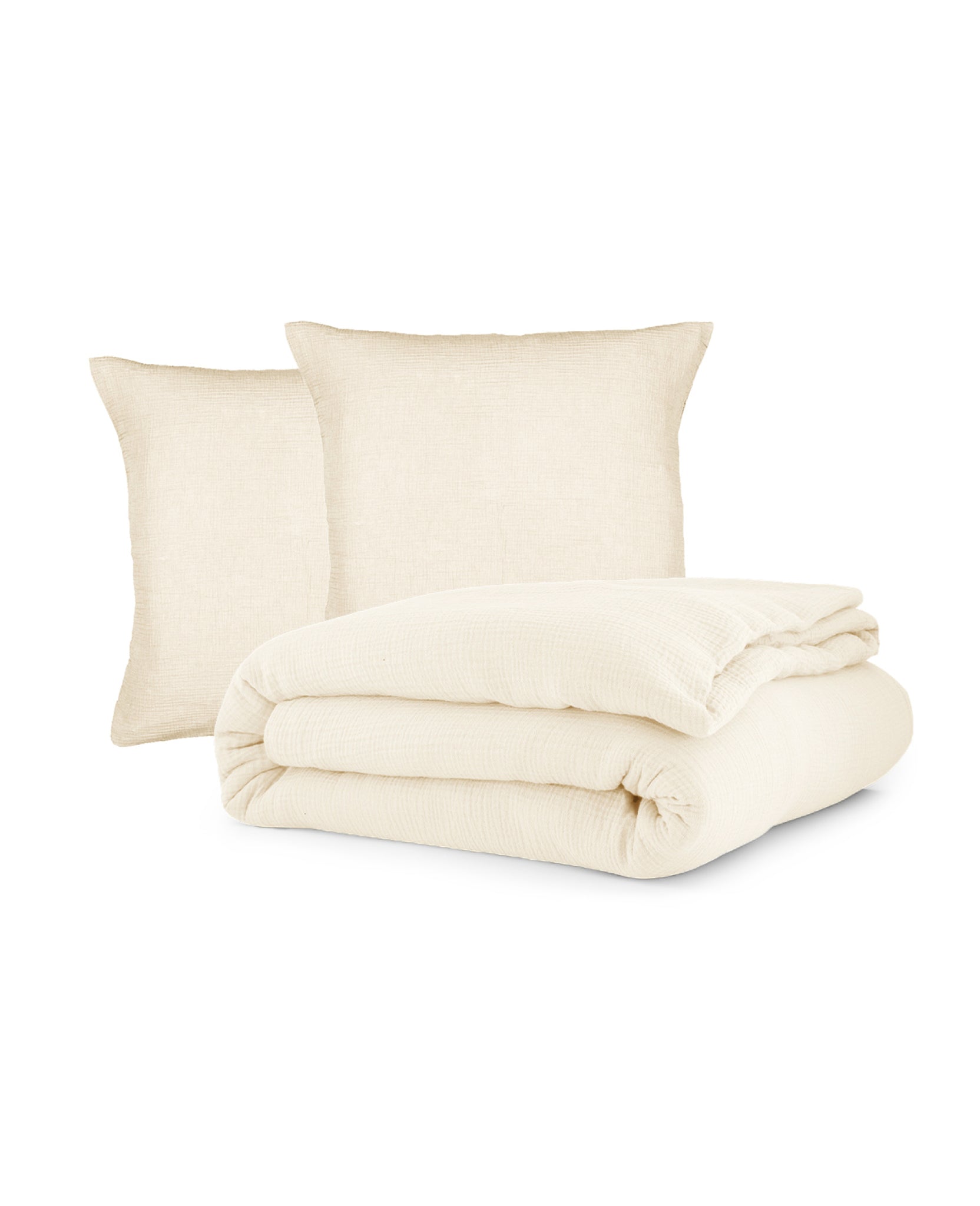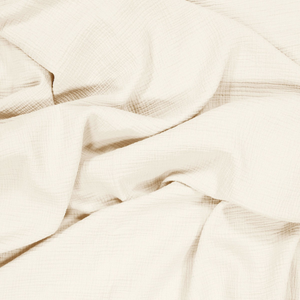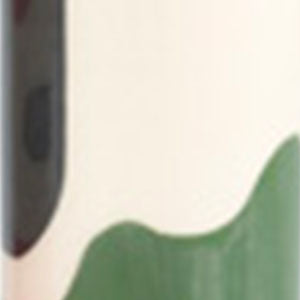Family
A Large Industrial Shed Completely Converted into a Family House in the South of Bordeaux
At
Hélène Touratier and Frédéric, Jules 10, Marius 8 years old
Hélène Touratier’s unusual conversion project caught our eye on Instagram. The Bordeaux native was unveiling a gigantic building project undertaken in 2018 from various specific angles, detail by detail. A project involving a large shed formerly used as storage space by an industrial model maker. A discovery that she and Frédéric, her companion, had to rapidly make a decision on following months of fruitless searching. Not an easy decision for him, as he had trouble imagining himself in this empty, stripped down space that needing everything doing to it. For her, it was an obvious choice, Both as a logical next step towards what she was looking to do and in her professional career. An architect specialising in public facility projects by training, she has over time developed a genuine affinity for detached, individual homes. With one preferred condition: being able to entirely convert the space, or at least come up with all the architecture for it from top to bottom. This bespoke, custom-made way of composing the design allows her to fully express her love for “clearly perceivable fluid spaces, the work involved in allowing light in and choosing the materials.” In this family living environment, of which the first phase of the work – there are two planned in total – was recently completed, Hélène dealt with everything. An exciting adventure that she explains clearly and succinctly to us in this article. An opportunity to demonstrate, once again, just to what extent a space reflects the personalities of those who inhabit it. Not just their lifestyles, but their likes and preferences – a desire for “warmth”, pure and simple, in this case – and their philosophy. This house centred around a double-height space, which is caressed by natural light entering via multiple openings, it’s who they are. Hélène, Frédéric, Jules and Marius. A family that knows what it wants and takes the time to turn its desires into reality. A dream extensively infused with wood and interspersed with exposed walls and a bare concrete floor. Perfectly mastered contrasts, calming and soothing yet at the same time bold and dynamic, and in which we too could see ourselves living all year round.
Location
Bordeaux
Author
Caroline Balvay
Photographer
Eve Campestrini
TSF
Hélène, can you introduce yourself, please?
Hélène
I’m an architect. For the past 10 years, I have been working on refocusing my activities on interior design projects. Fred, he works in the digital world. It’s a field that is very different from mine. However, we have many interests in common, and while I’m not yet a great fan of computers, he’s becoming more and more interested in architecture and decoration. We always lived and worked in Paris. We met there in 2006. And there, a few years later, we had our two little boys who are now inseparable, Jules, who is ten and Marius, who is eight. A few years ago, we decided to change our lives and move to Bordeaux, into a former shed that we have renovated.
TSF
Why did you leave Paris for Bordeaux?
Hélène
We liked Parisian life, but in the end, we didn’t have the time to enjoy its advantages on an everyday basis. We wanted a quieter, more natural living environment while still having urban surroundings and nice places when we wanted to go out. Bordeaux had all of these advantages, in addition to having some of our friends already here. It’s a lovely city, low-rise, airy, pure in appearance, but nature is ever-present. It is hidden at the heart of the blocks of buildings, behind the façades. We still take pleasure in returning to Paris regularly to see our friends and family, as well as to enjoy its hustle and bustle, bars, restaurants and exhibitions… The things we couldn’t find time to do when we lived there!
TSF
Having experienced working in several wonderful architectural agencies, you decided to establish your own. With any particular desire in mind?
Hélène
Immediately after I qualified as a state registered architect (DPLG), I worked on large public procurement projects It wasn’t my cup of tea, although it was an excellent grounding in some of the technical aspects. Then I spent several years in an agency specialising in individual housing, which suited me better. As a result, I was able to follow through on complete building projects, from design to delivery, and work on not just the details but also on the choice of materials and the layout. Then in 2010, I joined the PO Jovanovich interior design agency whose exceptional construction projects were not only inspiring but also incredibly formative. So I was able to focus my work on interior architecture and design. When I arrived in Bordeaux a few years ago, with this background, I felt I didn’t really fit in with the style of the large interior design agencies already there. So I took the plunge and set up my own. Here, I work on local projects, based on criteria and elements that are dear to my heart: readable and free-flowing spaces, working with light, precision in the detailing and choice of materials. Increasingly, I integrate ecological thinking into my projects too (healthier, local and sustainable materials).
TSF
Since you established your business in 2017, which projects have had the greatest impression on you?
Hélène
In the beginning, I had to make myself known in Bordeaux, and find a network of clients, as well as a network of trusted companies to whom I could entrust my projects. That took a bit of time, and at first, I worked on quite varied projects, according to the opportunities that arose. This allowed me to open myself up to other fields besides housing, including the development of a bar and the design of a spa. These are more technical projects, where regulations impose constraints, but where aesthetics remain paramount. Over time, and thanks to word-of-mouth, I’m undertaking more and more projects for individuals. In Bordeaux, there are rows of small semi-detached houses (called “Échoppes”) with a stone façade and a small garden at the back. They are popular, and I’ve had the opportunity to transform several of them. They are narrow properties, and quite dark, with lots of separate rooms. So I rethink their spaces, creating perspectives and bringing in natural light. Other projects, a little different, are still in progress and will see the light of day next year.
TSF
Tell us about your own home: a shed that is gradually becoming a family house.
Hélène
We visited a lot of houses and a few apartments when we arrived in Bordeaux, but we couldn’t find anything that suited us. To end up with a place that would be right for us, starting out from these highly compartmentalised and not very bright properties, would have meant substantial and expensive transformations, and would have spoiled the nature of the original building… so we never took the plunge! After more than a year of research, I was put in touch with an estate agent who told us about a former pattern maker’s warehouse in the south of the city. It was a rare find, and we had to decide very quickly. Fred didn’t warm to it immediately, everything needed to be done and the work seemed too extensive to him. I quickly sketched the outline of the project and, above all, determined what it would cost, and that convinced him. The building permit had to be filed within a few weeks – that was one of the terms of the purchase – but the project was very clear to me from the outset. We kept only the façade and the two-party walls, together with the steel structure, which we renovated and left visible. The roof had to be redone completely, and we incorporated openings to provide the necessary lighting in the living spaces. Part of the shed was demolished at the bottom of the plot to create a planted courtyard. The house is articulated around a double-height space, which houses the kitchen and dining room. A large section of glass roof provides natural light, and several upstairs rooms open onto the upper part of the space, clad in birch plywood. I’ve also created several visual perspectives throughout the entire volume of the building so that the eye can travel freely, from the entrance or from my workspace. Based on these two concepts, the rest of the spaces organised themselves quite naturally. We completed the first phase of the work and kept the spaces as open and airy as possible. In the second phase, in a few years, we will divide the large area dedicated to the children into several bedrooms and create another shower room and storage space as we need it.
TSF
What were your inspirations for shaping its interior design?
Hélène
The plan is minimalist and quite neoclassical in its principal lines (symmetry, alignments, perspectives), with, however, a few exceptions to the rule to make the spaces more contemporary. I am particularly fond of contemporary Japanese architecture, as well as some Australian projects of recent years. I think this has influenced the design of the spaces as well as the choice of colours and materials. It is, however, a very personal project. It suits us and corresponds to our way of life. As well as designing it, we did a lot of the work ourselves!
TSF
How did you choose the materials (wood, concrete and so on) that set the tone?
Hélène
We wanted brightness, warmth, matt and soft textures, but simplicity too. The existing framework was treated and then repainted in black to enhance it. Some of the existing walls have been kept rough, in the state in which we found them. So we had to warm up the spaces. We used a lot of wood, and, in particular, we clad the entire upper part of the kitchen/dining room in birch ply. The ceilings on the ground floor are also treated in wood, as is the entire kitchen, to contrast with the grey concrete floor that we chose for its understated look and practicality. The rest of the house is finished in matt white. Colour is introduced through little touches in the decoration and everyday objects.
TSF
What choices did you make in furnishing it?
Hélène
We furnish as we go along with our purchases, discoveries and things from our travels. I don’t think you should be in a hurry to furnish your home, but rather take your time to gradually bring in things that appeal to you. I search things out a lot for my customers, so sometimes I come across a nice piece that we need. Most of our furniture is salvaged or found second-hand, and we often change our furniture according to what I find. However, we bought a few light fittings for this project (a Prouvé wall light, a Le Corbusier Lampe de Marseille and some neon lights to give some rhythm to the rough wall we kept in the dining room), as they help to structure the space.
TSF
Now that phase one is over, how do you feel – you and your family? Are you happy here? Where do you like to hang out?
Hélène
We feel really good here. It’s a house designed around family life and entertaining. We cook a lot, and the kitchen/dining room is an important place for the family, so that’s why we put it in the centre of the house! It’s my favourite room here. It still retains traces of the old shed (the frame and rough wall), but it’s become a completely different space. During the day I work from my office, set up in an alcove, and the kitchen/dining room can be used as a meeting room. It was a use we had anticipated, and which also influenced the layout of the house.
TSF
Can you share some of your favourite decorating addresses, please? Workshops, flea markets and bric-a-brac shops in and around Bordeaux?
Hélène
For bargain-hunting, there are several flea markets with nice selections in the Chartrons district, located on rue Notre Dame. Alternatively, you can take an early morning stroll in the Place Saint Michel because with patience you can find beautiful things there. Sometimes I also go to garage sales when I’m away from Bordeaux, especially in the Dordogne. As far as shops are concerned, there is a lovely selection at PH7 as well as at Lodge. For a touch of colour, more fun pieces or beautiful ceramics, there is the BoomBoom Shop where you can find Julie Lansom’s superb royal blue vase.
TSF
And for the more gourmet side of things, which are the restaurants, bars and other unmissable places we should visit to enjoy Bordeaux at its best?
Hélène
You can eat very well in Bordeaux, it’s hard to make a mistake, except in the very few touristy streets (which it is better to avoid)! For a coffee, take a seat on the terrace of l’Alchimiste to browse through the new titles he’s found at the bookshop, Mollat, a little further down. For a different feel, have a mint tea on the terrace of Chat noir Chat Vert, in Place Saint Michel, after a little trip to the flea market. As a family, we often dine on a pizza at Tripletta or a burger at Kokomo. La Belle Saison, on the other side of the Garonne, is also very pleasant for a meal with the family and offers one of the best views of the city. For lovers, I recommend an Italian dinner at Primi or Atelier des Faures. Otherwise, have a drink at Symbiose, Quai des Chartrons, for amazing cocktails and delicious small plates to nibble on. And for special occasions, why not the Saint James, renovated some time ago by Jean Nouvel, which offers a superb view of the Garonne and Bordeaux, and whose cuisine is excellent (including a delicious vegetarian menu).
)
)
)
)
)
)
)
)
)
)
)
)
)
)
)
)
)
)
)
)
)
)
)
)
)
)
























)